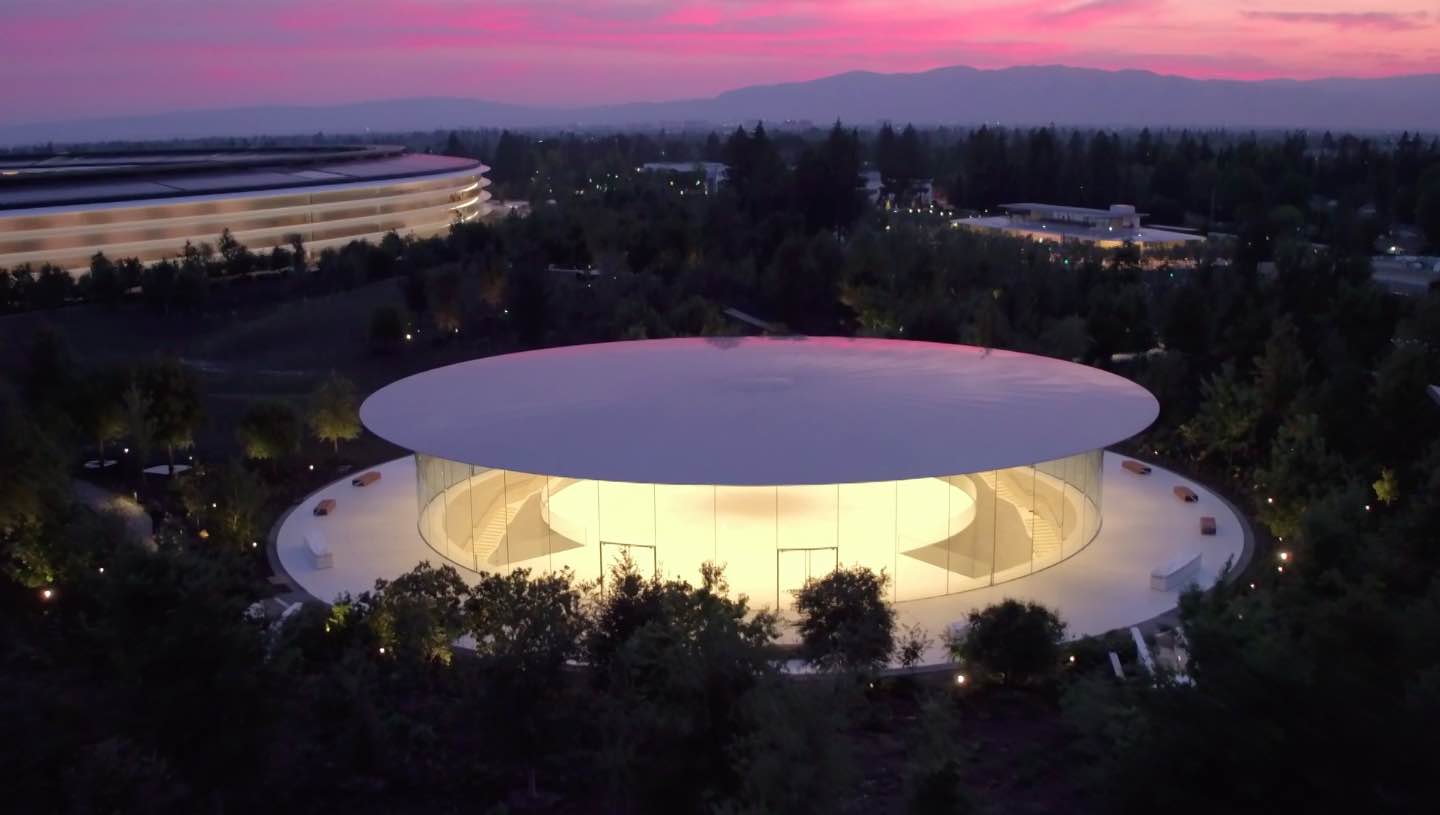The "largest carbon-fibre roof in the world" tops the Steve Jobs Theater Pavilion at the Foster + Partners-designed Apple Park campus, which is revealed in these new images.
 Weighing 80.7 tons (73.2 metric tons), the impressive roof structure is described by the design team as the "largest carbon-fibre roof in the world". It is made up of 44 identical radial panels, which were assembled on site and then lifted into place in one go.
Weighing 80.7 tons (73.2 metric tons), the impressive roof structure is described by the design team as the "largest carbon-fibre roof in the world". It is made up of 44 identical radial panels, which were assembled on site and then lifted into place in one go.
The photographs show the exterior and interiors of the auditorium and events venue, which is dedicated to Apple's late founder, over one year after the building officially opened.
Designed by British firm Foster + Partners as part of Apple Park, the Steve Jobs Theater Pavilion is located at the top of a small hill among the tech giant's verdant and sprawling 175-acre (71-hectare) campus.
A slender circular roof spans the glazed pavilion, which encircles a lobby measuring 41 metres in diameter – providing access to a 1,000-seat auditorium buried underground.
 Weighing 80.7 tons (73.2 metric tons), the impressive roof structure is described by the design team as the "largest carbon-fibre roof in the world". It is made up of 44 identical radial panels, which were assembled on site and then lifted into place in one go.
Weighing 80.7 tons (73.2 metric tons), the impressive roof structure is described by the design team as the "largest carbon-fibre roof in the world". It is made up of 44 identical radial panels, which were assembled on site and then lifted into place in one go.
Inside the lobby, concentric circles of lighting break up the roof structure.
The 6.6-metre-high glass panels provide expansive views of the landscaped surroundings and are secured together by silicone joints, which discreetly house the building services.
A custom circular glass lift provides access to the subterranean areas. Another "world-first" in the structure, the elevator is set on a spiral-shaped rail so that it twists 171 degrees at each level.


Comments
Post a Comment